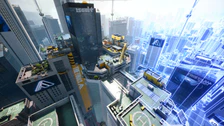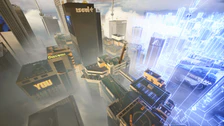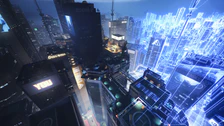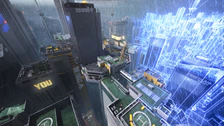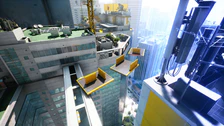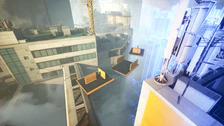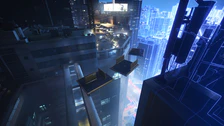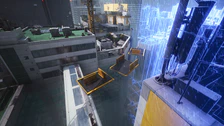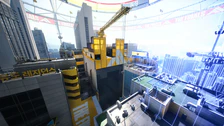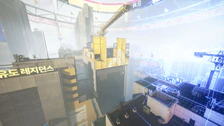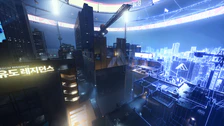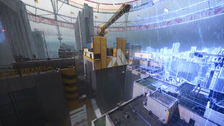Seoul
More actions
Overview
Seoul, officially known as the Seoul Special City, is the capital and largest metropolis of South Korea. Located in the northwest part of the country it sits on the banks of the Hangang River and mountainous. The map is set near the French Embassy in Seoul, in specific.
Unlike Monaco, the map is considerably more urban and sprawling. With multiple storied apartment buildings, a mall, and a hospital.
Pre-Release Appearances
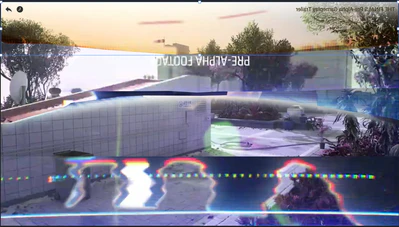
Closed Alpha
While not specifically highlighted in the Closed Alpha trailer, it was hidden in the trailer. It gave us the first glimpse of the map.
Closed Beta
Seoul was the primary focus on the Closed Beta trailer. Showcasing most of the areas on the map, and the destructiblity of the map.
Points of Interest
Named after OSPUZE's esteemed CEO Sofia Petronelle, it is a luxurious shopping plaza located right in the heart of Seoul. It is conviently located right next to the 6° Of Freedom Residence, and Iseul-t Tower. It has five floors, with multiple shops, a indoor garden/plaza, a central elevator and two staircases, and rooftop access to 6° Of Freedom Residence via a zipline.
The tower stands in the middle of Seoul, far above the rest of the arena. It is a major building for the Urban Lifestyle Brand, Iseul-t. It is unaccessable during normal gameplay, but it can be observed to have LED screens on the sides, and a rooftop terrance. One of the map modifers reverts the tower to still being under construction and enables the contestants access to it, giving them a new tactical edge over the other teams.
This apartment block is located right next to Petronelle Plaza, it is a five story apartment complex with multiple apartments, and a open air courtyard design with a central walkway going between the courtyard on each floor. Behind the complex is a semi-walled off garden/plaza area with raiseable walls.
Hospital
This multi-building complex is the largest building in the arena. Seperated into two distinct buildings, connected via a destructible skyway. The building on the bottom most part of the complex is made up of operating rooms, a open air lobby area, two elevators, and a helipad on the roof. The upper portion of the complex is mainly made up of in-patient rooms, a cafeteria, and a single elevator. The outside portion of the upper complex has a outside garden/patio area, and a attached crane on the side of the building.
